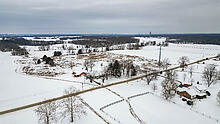 1161 Hollace Chastain Road, Mitchell IN 47446, USA
1161 Hollace Chastain Road, Mitchell IN 47446, USA1161 Hollace Chastain Road Mitchell, IN
Discover the perfect blend of modern updates and wide-open space at this exceptional country property. Set on a total of 10 acres, this updated ranch-style home offers 3 bedrooms, 2 full baths, and a versatile partial basement that can serve as a second family room, recreation space, or provide the added peace of mind of below-grade shelter during severe weather. Recent improvements include a new roof, updated plumbing, new electrical wiring, and new kitchen flooring, giving you peace of mind from day one.
The property includes two separate parcels: a 1.06-acre homesite with a large pole barn/garage, plus an additional 8.94 acres of open pasture—perfect for livestock, hobbies, or future expansion. A fenced backyard, abundant raspberry and blueberry plantings, several mature, producing pecan and walnut trees, and two young persimmon trees planted two years ago enhance the landscape and offer the added benefit of homegrown harvests. A spacious barn creates endless possibilities for outdoor living and projects.
Enjoy true country freedom with no homeowners’ association or restrictions, while staying connected with fiber-optic internet provided by Orange County REMC.
Opportunities like this don’t come along often—schedule your private showing today and experience the space, flexibility, and lifestyle this property offers.
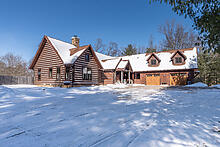 1901 E Lukes Court, Bloomington IN 47401, USA
1901 E Lukes Court, Bloomington IN 47401, USA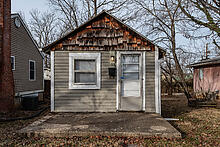 1312 S Grant Street, Bloomington IN 47401, USA
1312 S Grant Street, Bloomington IN 47401, USA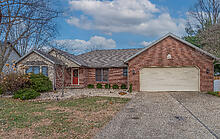 4019 E Bennington Blvd, Bloomington IN 47401, USA
4019 E Bennington Blvd, Bloomington IN 47401, USA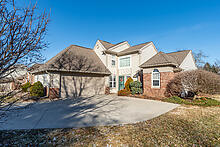 737 E Moss Creek Circle, Bloomington IN 47401, USA
737 E Moss Creek Circle, Bloomington IN 47401, USA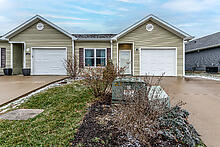 5760 W Daffodil Court, Unit c, Bloomington IN 47403, USA
5760 W Daffodil Court, Unit c, Bloomington IN 47403, USA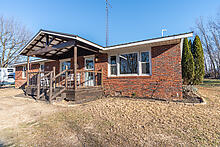 14500 County Rd 675 E, Elnora IN 47529, USA
14500 County Rd 675 E, Elnora IN 47529, USA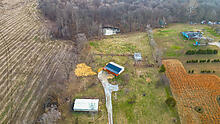 2502 Williams Silverville Rd, Williams IN 47470, USA
2502 Williams Silverville Rd, Williams IN 47470, USA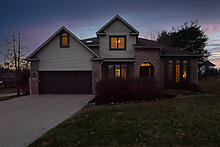 3008 S Forrester Street, Bloomington IN 47401, USA
3008 S Forrester Street, Bloomington IN 47401, USA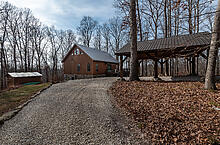 7534 South Shady Side Drive, Bloomington IN 47401, USA
7534 South Shady Side Drive, Bloomington IN 47401, USA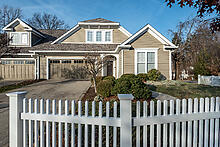 1900 S Ramsey Drive, Bloomington IN 47401, USA
1900 S Ramsey Drive, Bloomington IN 47401, USA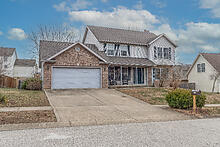 4816 N Ashcroft Lane, Bloomington IN 47404, USA
4816 N Ashcroft Lane, Bloomington IN 47404, USA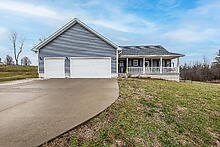 30 Blackwell Lane, Bedford IN 47421, USA
30 Blackwell Lane, Bedford IN 47421, USA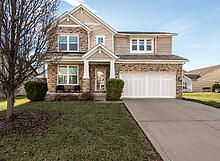 625 S Bobcat Bend, Bloomington IN 47403, USA
625 S Bobcat Bend, Bloomington IN 47403, USA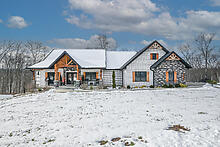 9218 Foggy Ridge Lane "Holiday Edition", Bloomington IN 47401, USA
9218 Foggy Ridge Lane "Holiday Edition", Bloomington IN 47401, USA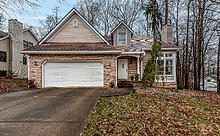 4645 N Chatham Drive, Bloomington IN 47404, USA
4645 N Chatham Drive, Bloomington IN 47404, USA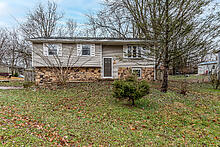 635 Robin Drive, Ellettsville IN 47429, USA
635 Robin Drive, Ellettsville IN 47429, USA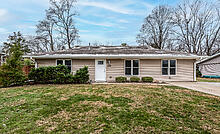 3211 N Stoneycrest Rd, Bloomington IN 47404, USA
3211 N Stoneycrest Rd, Bloomington IN 47404, USA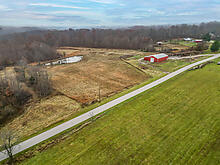 8779 S Lee Phillips Road, Bloomington IN 47403, USA
8779 S Lee Phillips Road, Bloomington IN 47403, USA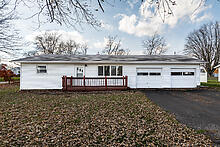 3227 N Smith Pike, Bloomington IN 47404, USA
3227 N Smith Pike, Bloomington IN 47404, USA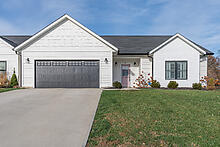 902 Stonehenge Drive, Bedford IN 47421, USA
902 Stonehenge Drive, Bedford IN 47421, USA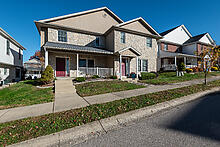 1762 W Eventide Drive, Bloomington IN 47403, USA
1762 W Eventide Drive, Bloomington IN 47403, USA 4106 Breezewood Court, Ellettsville IN 47429, USA
4106 Breezewood Court, Ellettsville IN 47429, USA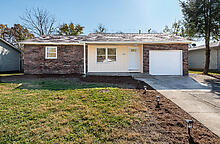 4611 W Middle Court, Bloomington IN 47403, USA
4611 W Middle Court, Bloomington IN 47403, USA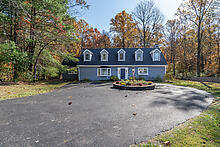 3334 E Bethel Lane, Bloomington IN 47408, USA
3334 E Bethel Lane, Bloomington IN 47408, USA